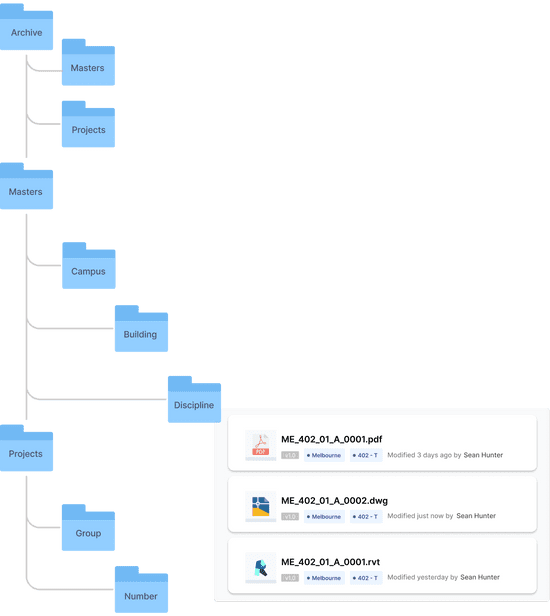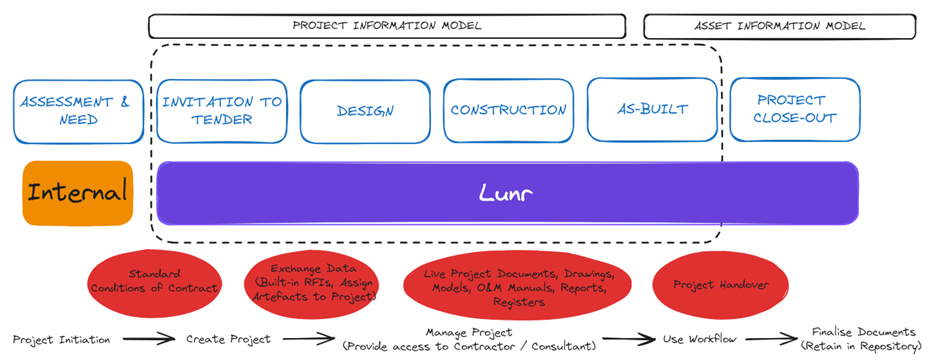Case Study - University of Canberra
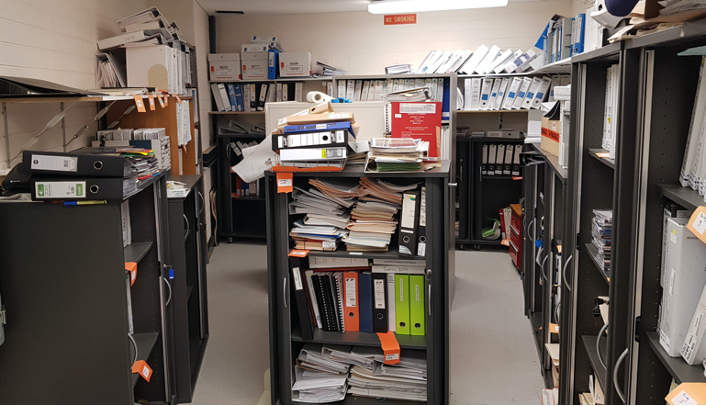
One of the top ten universities in Australia, number one in the Australian Capital Territory (ACT) for graduate employment and ranked among the world's top young universities, the University of Canberra (UC) is a young university with an impressive global reputation and a focus on promoting equal access to education.
The Campus Estate team's mission is to deliver sustainable property and related solutions to enable the ongoing success of the UC community and keep the campus working at its best, encompassing planning & development, project delivery, operational services, and security & transport.
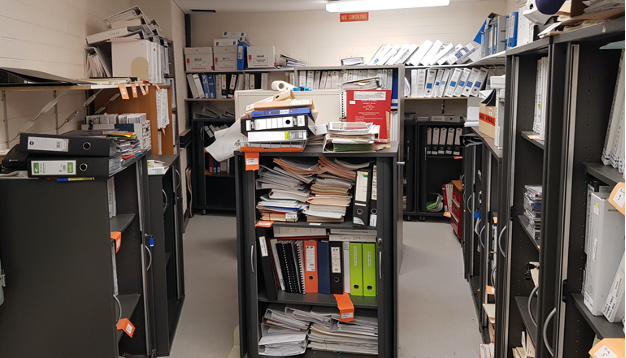 A project to scan the document archives commenced in 2016. SharePoint is on the cloud and freely available to universities, so the information was catalogued in SharePoint, and a Building directory was constructed to store more than 20,000 documents associated with the university's facilities.
A project to scan the document archives commenced in 2016. SharePoint is on the cloud and freely available to universities, so the information was catalogued in SharePoint, and a Building directory was constructed to store more than 20,000 documents associated with the university's facilities.
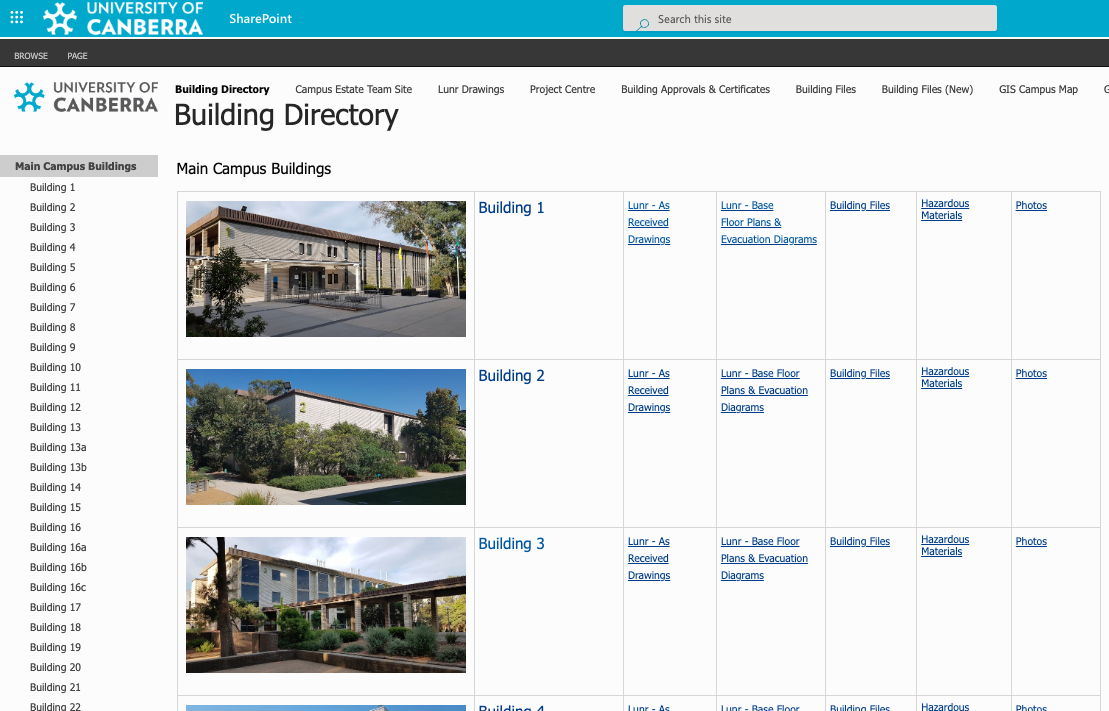 It was determined that drawings took too long to find in SharePoint, resulting in time loss and uncertainty around duplicates. Additionally, the drawing handover process resulted in missing documents that contractors still needed to deliver.
It was determined that drawings took too long to find in SharePoint, resulting in time loss and uncertainty around duplicates. Additionally, the drawing handover process resulted in missing documents that contractors still needed to deliver.
The problem faced by the University of Canberra is common to the Property Services and Facilities Management area of all universities. Managing documentation, including 3D and BIM (Building Information Models), required an innovative approach to replace the current system, integrate with critical systems such as the GIS, and combine access for internal users and external contractors.
Several initiatives were undertaken to identify issues and develop the requirements of a new system with the engagement of stakeholders:
Identifying and defining the issues through a series of workshops.
Preparing the business case and seeking funding.
Formulating the statement of requirements to ensure requirements were captured from various perspectives (regular users, irregular users, consultants, contractors, and others), how they will use the system and for what purpose.
The procurement and evaluation process.
Considering feel and appearance to ensure a user-friendly adoption.
Understanding the quantity and quality of the existing drawings.
Determining the tagging and identification of drawings related to assets.
Lunr was selected in an RFQ tender process, with Onset Design engaged to provide implementation, training, support services, and data migration from SharePoint to Lunr.
An initial period of scoping and design resulted in agreement on the Solution Design document, and work commenced on the data migration, including cleansing, transformation, and duplicate identification. Initial training was delivered to prepare users for User Acceptance Testing, and configuration adjustments were made based on UAT feedback.
The data migration improved system integrity, and additional information was captured from scanned images using the Lunr XRAY component. As a result, drawings are easily located in Lunr, reducing the time spent retrieving drawings.
Daniel Byrnes is the Digital Systems Coordinator for Campus Estate with the University of Canberra and describes Lunr as follows:
Lunr is a simple solution that provides the flexibility to develop the system to our needs. Onset Design has provided dedicated staff to assist with the conceptual elements, configuration, and development, and it has engaged and trained staff effectively through a series of workshops. Lunr is simple to use, and minimal training is required with the ability to embed short, customised videos for a self-service portal.
Benefits are being realised in providing a self-service, or 'communal' system that allows for easy user onboarding, as drawings are shared via transmittals and RFIs embedded within the system. Lunr simplifies external access by removing the delays associated with affiliate access approval while clearly showing what contractors and consultants are accessing. Internal staff access is integrated via Single-Sign-On (SSO).
The Portfolios feature of Lunr provides overall building information, such as location, background, history, occupants, and GFA/UFA numbers. It gives a good insight for anyone new to the University estate.
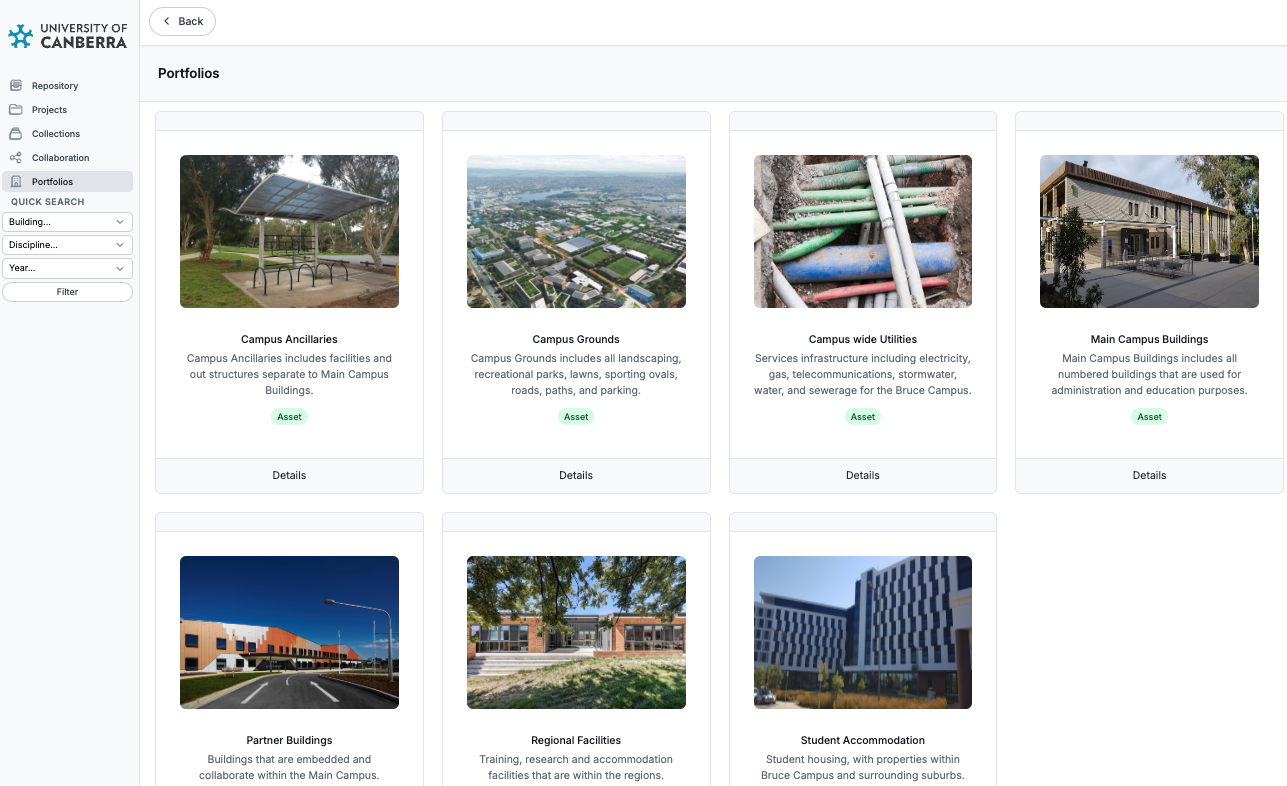 Viewing platforms are embedded within the system, allowing everyday users to view CAD files via autogenerated PDF without requiring additional software, such as DWG TrueView, or requesting assistance to open and print the file. Viewing tools also allow for red-line markup and viewing Revit and IFC files.
Viewing platforms are embedded within the system, allowing everyday users to view CAD files via autogenerated PDF without requiring additional software, such as DWG TrueView, or requesting assistance to open and print the file. Viewing tools also allow for red-line markup and viewing Revit and IFC files.
Advanced searching includes a spatial search using GIS data from Esri, which is particularly useful for finding drawings for the university's most complicated buildings (Building 1) and utilities.
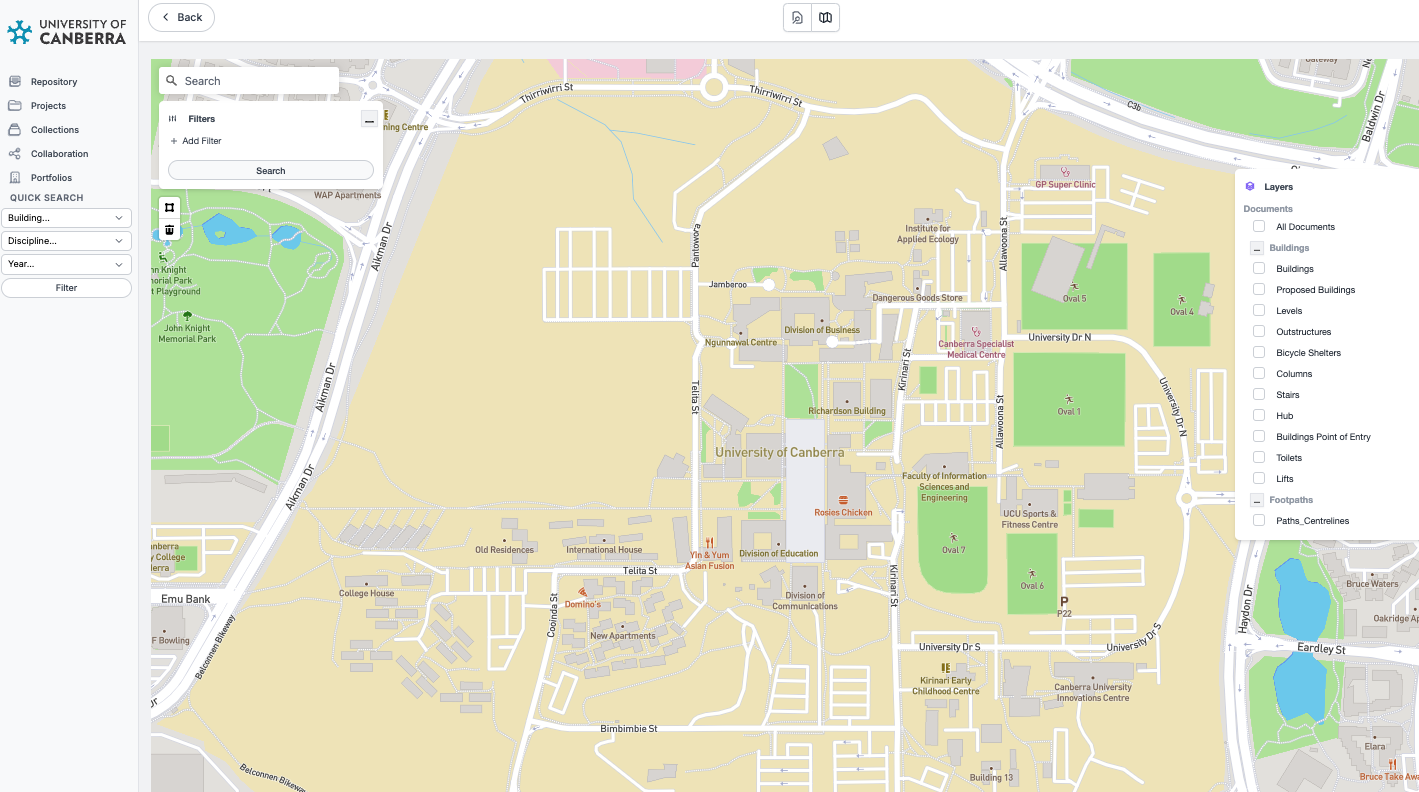 The ability to integrate with the GIS shows the way forward, and the potential to integrate with other tools like Archibus and the CMMS (Computerised Maintenance Management System) represents the next steps.
The ability to integrate with the GIS shows the way forward, and the potential to integrate with other tools like Archibus and the CMMS (Computerised Maintenance Management System) represents the next steps.
System Integrations
Map search is enhanced by using the Esri connector to control the visibility of GIS layers in Lunr.
Summary
The main campus, in the Canberra suburb of Bruce, went live with Lunr in July 2022.
Around 20,000 drawings were migrated from SharePoint.
Onset Design delivered the Lunr solution and provided services for data migration, training, testing, and ongoing support.
