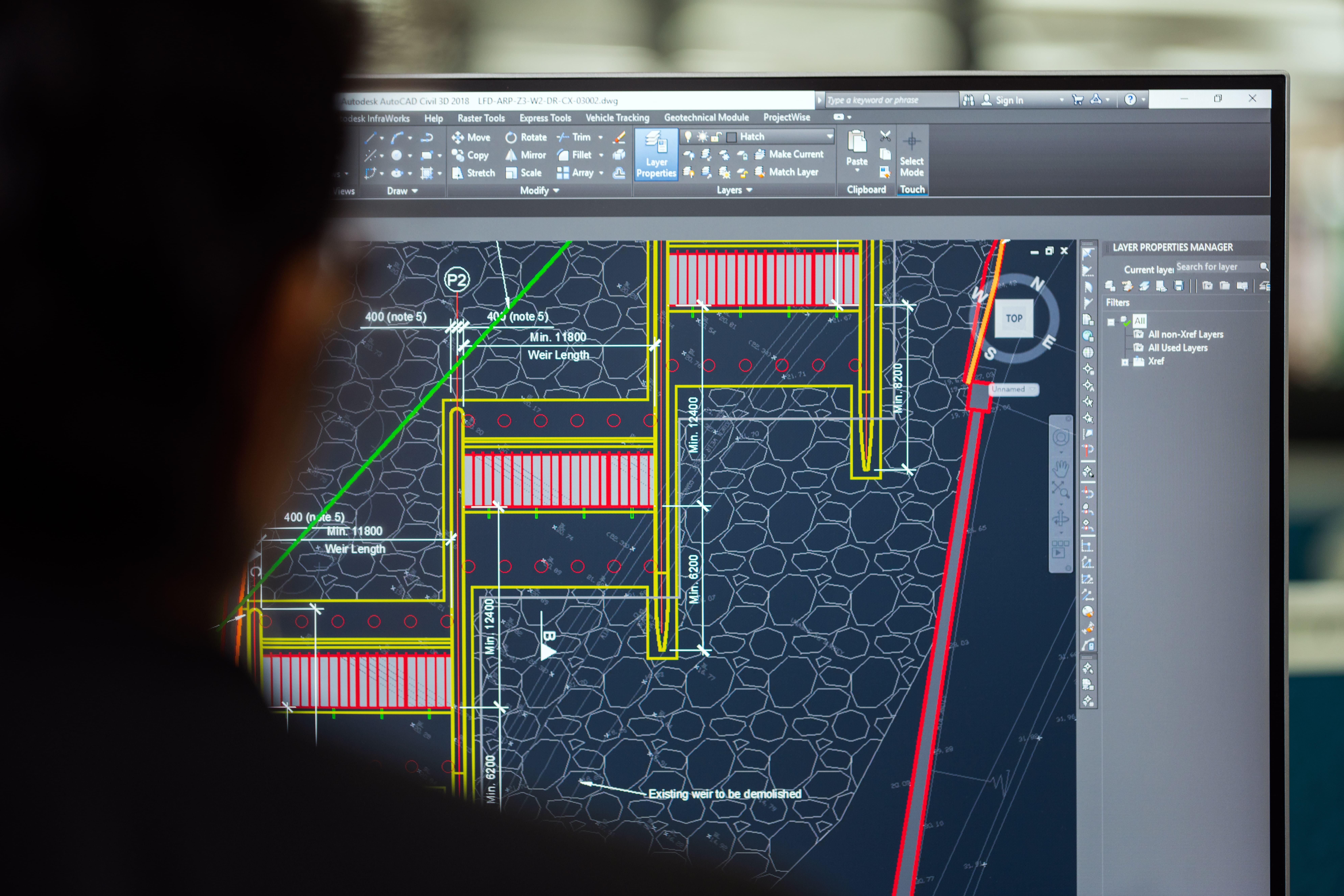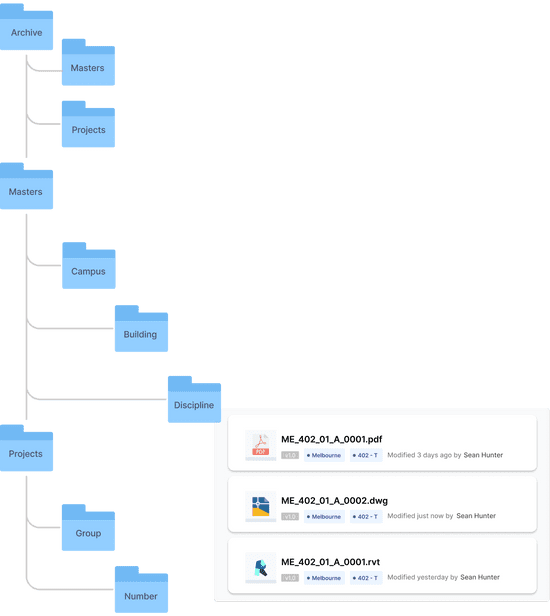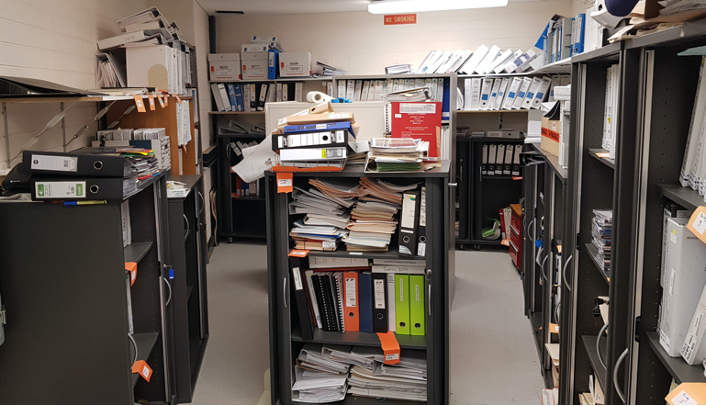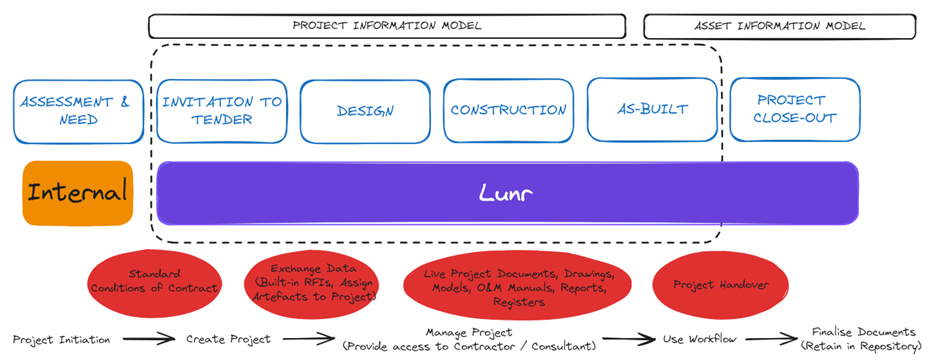What is a Drawing Management System?

At Onset Design, I've worked with many companies implementing drawing management or engineering content management systems.
Often, one of the first questions that comes up is what a Drawing Management System is and why we need one, which is a good question. Computers have long had a way of managing files. Windows Explorer, or Finder on macOS. These days, with the move to the cloud, other file management options exist, such as SharePoint or Dropbox. There are many ways of storing and organising files, but what makes drawings and other engineering content special, requiring the introduction of AutoCAD Drawing Management Software?
There are several explanations for this, but it comes down to three significant points:
CAD and BIM File Formats
Engineering files are typically more complex than standard office or PDF documents, whether 2D or 3D models, lidar images, or TIFF scans. DWG files, for example, can include metadata attributes and external references to other files. General file management systems do not allow you to work with advanced CAD file features. Also, they generally only provide an easy way to view such files if they install propriety software on your laptop or phone.
Document Control
Engineering changes need to be controlled and tracked to ensure accuracy and the necessary level of approval. Managing in a Windows share can make controlling documents difficult, depending on the volume of documents being changed. Generic document management systems like SharePoint may provide workflow capabilities but often require significant configuration time and expense to tailor them to your engineering workflow.
Project Collaboration and Transmittals
File management and generic document management systems typically do not provide a mechanism for project stakeholders to upload, review, markup, and QA changes to drawings and other project documentation, leading to much of the process being done outside of the system using email, paper, or at worst in somebody's head.
Drawing Management Systems address the engineering-specific challenges above by introducing features beyond those provided by standard file management or general document management systems.
Critical Features of Drawing Management Systems
Central Repository: A designated central repository to manage all engineering documents to provide a single access point for internal and external users to your organisation.
Security: A fine-grained permission system allowing groups of users access to the sub-set of documentation they need.
Document Retrieval: Ease of document retrieval using the search or browse features.
Application Integrations: Drawing management systems have a range of application integrations with CAD-specific file formats, such as DWG, DGN, or RVT. Lunr integrates with several formats, allowing title block and XREF management, native file viewing, automated PDF generation, and more.
Controlled Documents / Workflow: Provide a mechanism for managing controlled documents. An approval workflow often manages changes to controlled documents. It should always maintain a complete revision history and audit log, allowing you to revert to a given document revision and providing traceability and insight into any changes made throughout the document's life cycle.
Secure File Sharing / Transmittals: Drawing management systems also typically provide easy and controlled sharing of documents with various stakeholders using transmittals or file shares.
Native File Viewing: Whilst not strictly required in a drawing management system, most systems will provide a mechanism to preview and markup a document without running proprietary software on your phone or computer. For example, DWG files typically require installation using AutoCAD or TrueView. A document viewer lets you view DWG files in the browser, making the documents accessible to a broader audience.
Document Archive: When an asset is decommissioned, for example, at the end of a document's lifecycle, related drawings must be archived. Archived drawings are typically available to a group of users with a higher degree of permissions but do not appear in drawing searches for general users.
Tag / Metadata Management: Drawing Management systems manage files (like Windows Explorer) and document metadata. This functionality is generally referred to as tag management. Tags can be added to drawings to facilitate retrieval. For example, by tagging all Electrical Drawings from building 504, you can easily find this subset of files later.
With the ongoing shift to working from home and flexible working arrangements, it's a better time than ever to set up a modern Drawing Management System to manage your Asset and Engineering Content.


